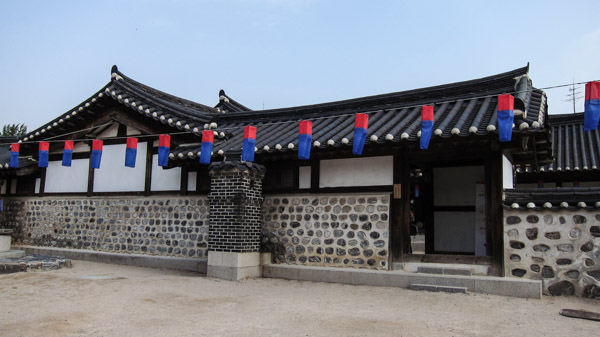
Min Family’s House, once owned by Min Yeonghwi (1852-1935), built this house along with several other structures for his family and other relatives. Min built the structures on a vast open lot just east of Insadong at 30-1 Gwanhun-dong, Jongno-gu, Seoul.
The house was believed to have consisted of the anchae (inner quarters), the sarangchae (outer quarters), the daemunganchae (gatehouse), the byeoldangchae (detached house), the jungganchae (middle quarters), and the haengnangchae (servants quarters). All but the anchae and jungganchae were dismantled by the new owner.
In 1998, the anchae was relocated to the Namsangol Hanok Village. The master bedroom was restored. The sarangchae and the byeoldangchae were rebuilt.
The anchae features a kitchen and inner room situated side by side. This construction is unusual in Seoul as the design of the anchae usually features an L shape.
Min Family’s House is a large and spacious wooden building that features two tall pillars. The 6-kan in size kitchen features a brick ventilation system, which would have been found in an upper class family home.
Last Updated on Aug 21, 2020